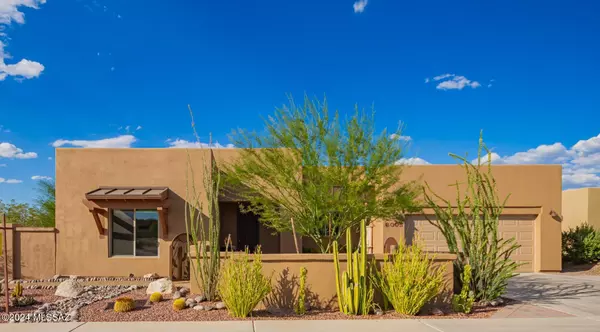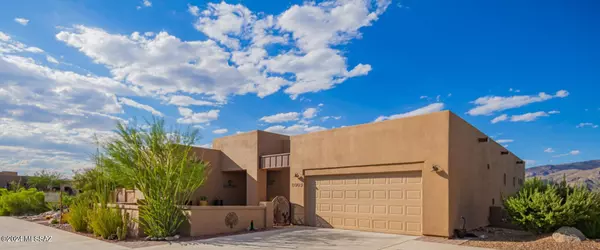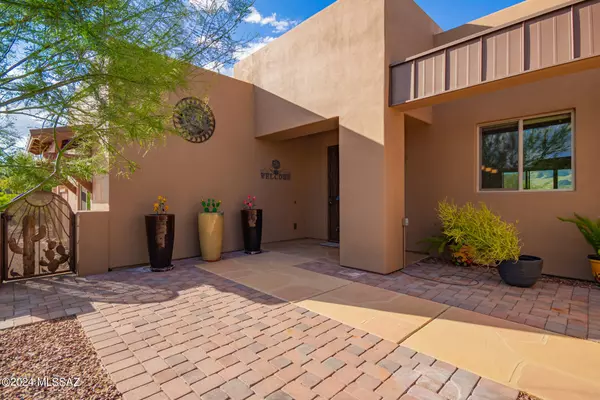Bought with Catherine Byroad • Tierra Antigua Realty
For more information regarding the value of a property, please contact us for a free consultation.
8003 S Galileo Lane Tucson, AZ 85747
Want to know what your home might be worth? Contact us for a FREE valuation!

Our team is ready to help you sell your home for the highest possible price ASAP
Key Details
Sold Price $590,000
Property Type Single Family Home
Sub Type Single Family Residence
Listing Status Sold
Purchase Type For Sale
Square Footage 2,039 sqft
Price per Sqft $289
Subdivision Academy Village
MLS Listing ID 22421747
Sold Date 11/07/24
Style Southwestern
Bedrooms 3
Full Baths 2
HOA Fees $225/mo
HOA Y/N Yes
Year Built 2018
Annual Tax Amount $4,608
Tax Year 2023
Lot Size 9,148 Sqft
Acres 0.21
Property Description
RELAX, and enjoy every day in the active, age restricted community of Academy Village! This BETTER THAN NEW, UPGRADED HOME offers expansive VIEWS, and UPGRADES throughout, leaving nothing more to be desired! Professionally landscaped, both front and back yards allow additional living and entertaining space. Custom medal gates and fencing, paved surfaces, and a peaceful water feature add both beauty and safety outside. For the family chef, the well-appointed kitchen features high end appliances including an induction cooktop & granite countertop. Moving into the living area you'll find a flexible entertainment feature and a flex space that can function as an office or formal dining area. Both the exterior and interior walls of the home have been recently painted in 2023. Energy savings is
Location
State AZ
County Pima
Area Upper Southeast
Zoning Pima County - SP
Rooms
Other Rooms Den
Guest Accommodations None
Dining Room Breakfast Bar, Dining Area
Kitchen Convection Oven, Induction Cooktop, Warming Drawer
Interior
Interior Features Ceiling Fan(s), Dual Pane Windows, Entertainment Center Built-In, ENERGY STAR Qualified Windows, High Ceilings 9+, Solar Tube(s), Split Bedroom Plan, Storage, Walk In Closet(s), Water Purifier, Water Softener
Hot Water Natural Gas
Heating Forced Air
Cooling Ceiling Fans, Central Air
Flooring Ceramic Tile, Stone
Fireplaces Type None
Laundry Laundry Room, Storage
Exterior
Exterior Feature Courtyard, Native Plants
Garage Electric Door Opener, Utility Sink
Garage Spaces 2.0
Fence Slump Block, Stucco Finish, Wrought Iron
Pool None
Community Features Exercise Facilities, Lighted, Paved Street, Pool, Rec Center, Spa, Street Lights, Walking Trail
Amenities Available Pool, Recreation Room, Spa/Hot Tub
View Desert, Mountains, Panoramic, Sunrise, Sunset
Roof Type Built-Up - Reflect
Handicap Access Other Bath Modification, Roll-In Shower, Wide Doorways
Road Frontage Paved
Private Pool No
Building
Lot Description Corner Lot, Elevated Lot
Story One
Entry Level 1
Sewer Connected
Water City
Level or Stories One
Structure Type Frame - Stucco,Masonry Stucco
Schools
Elementary Schools Acacia
Middle Schools Mesquite
High Schools Cienega
School District Vail
Others
Senior Community Yes
Acceptable Financing Cash, Conventional, FHA, VA
Horse Property No
Listing Terms Cash, Conventional, FHA, VA
Special Listing Condition None
Read Less

GET MORE INFORMATION




