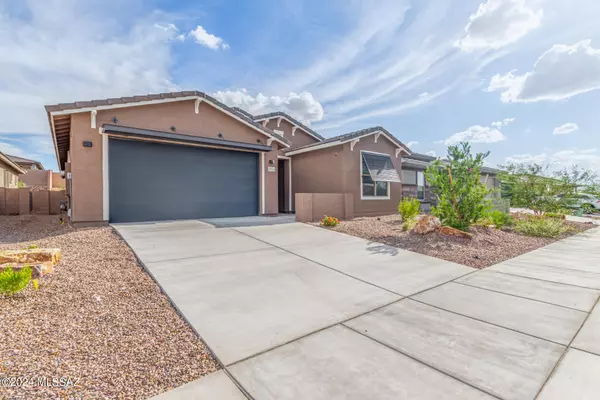Bought with Michelle R Jessee • MTH Realty LLC
For more information regarding the value of a property, please contact us for a free consultation.
10528 E Blue Marble Street Tucson, AZ 85748
Want to know what your home might be worth? Contact us for a FREE valuation!

Our team is ready to help you sell your home for the highest possible price ASAP
Key Details
Sold Price $503,000
Property Type Single Family Home
Sub Type Single Family Residence
Listing Status Sold
Purchase Type For Sale
Square Footage 2,125 sqft
Price per Sqft $236
Subdivision Houghton Reserve
MLS Listing ID 22420132
Sold Date 10/30/24
Style Ranch
Bedrooms 3
Full Baths 2
HOA Y/N Yes
Year Built 2023
Annual Tax Amount $359
Tax Year 2023
Lot Size 6,534 Sqft
Acres 0.15
Property Description
Seize the opportunity to own this newly constructed ranch-style home, now available! Be greeted by an inviting hallway leading to the desirable open layout enhanced with tall ceilings, recessed & stylish light fixtures, & sleek wood-plank tile flooring. The impeccable kitchen is fully equipped with a gas cooktop, a wall oven, granite counters, elegant tile backsplash, pendant lighting, a handy pantry, & an island with a breakfast bar. Make the sizable den into a hobby space! Find your sanctuary in the romantic bedroom, boasting a plush carpet, an immaculate full ensuite with dual sinks, a separate tub, a step-in glass shower, & a sizable walk-in closet. The private backyard has a covered patio, great for alfresco dining. Don't miss the spacious 3-car garage! This gem will not disappoint!
Location
State AZ
County Pima
Area East
Zoning Pima County - SR
Rooms
Other Rooms Den
Guest Accommodations None
Dining Room Breakfast Bar, Great Room
Kitchen Dishwasher, Garbage Disposal, Gas Cooktop, Island, Microwave, Refrigerator
Interior
Interior Features Ceiling Fan(s), High Ceilings 9+, Walk In Closet(s)
Hot Water Natural Gas
Heating Forced Air, Natural Gas
Cooling Ceiling Fans, Central Air
Flooring Carpet, Ceramic Tile
Fireplaces Type None
Laundry Dryer, Laundry Room, Washer
Exterior
Garage Attached Garage/Carport, Electric Door Opener
Garage Spaces 3.0
Fence Block
Pool None
Community Features Sidewalks
View Mountains
Roof Type Tile
Handicap Access None
Road Frontage Paved
Private Pool No
Building
Lot Description North/South Exposure, Subdivided
Story One
Sewer Connected
Water City
Level or Stories One
Structure Type Frame - Stucco
Schools
Elementary Schools Soleng Tom
Middle Schools Gridley
High Schools Sahuaro
School District Tusd
Others
Senior Community No
Acceptable Financing Cash, Conventional, FHA
Horse Property No
Listing Terms Cash, Conventional, FHA
Special Listing Condition None
Read Less

GET MORE INFORMATION




