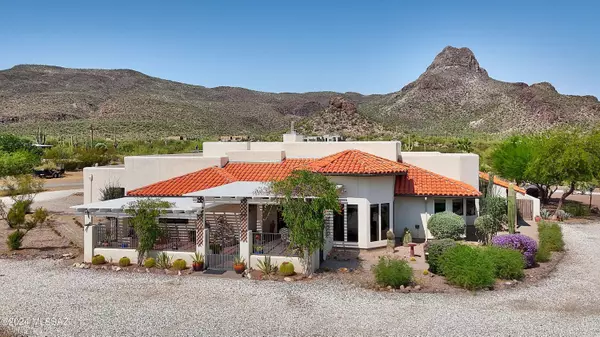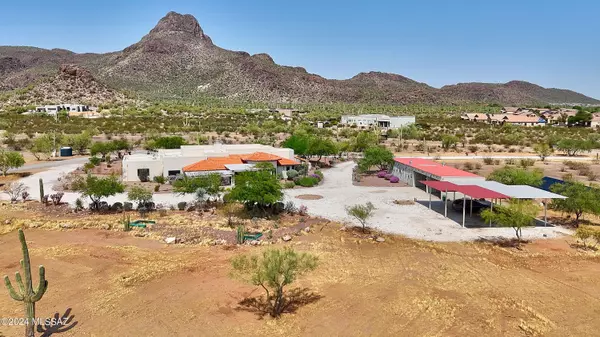Bought with Raymond S Laker • Realty One Group Integrity
For more information regarding the value of a property, please contact us for a free consultation.
7757 N Artesiano Road Tucson, AZ 85743
Want to know what your home might be worth? Contact us for a FREE valuation!

Our team is ready to help you sell your home for the highest possible price ASAP
Key Details
Sold Price $925,000
Property Type Single Family Home
Sub Type Single Family Residence
Listing Status Sold
Purchase Type For Sale
Square Footage 3,433 sqft
Price per Sqft $269
Subdivision Unsubdivided
MLS Listing ID 22418807
Sold Date 11/12/24
Style Southwestern
Bedrooms 3
Full Baths 3
Half Baths 1
HOA Y/N No
Year Built 1996
Annual Tax Amount $5,579
Tax Year 2023
Lot Size 3.370 Acres
Acres 3.37
Property Description
Your tranquil desert oasis awaits w/stunning mountain views out the front & back. Luxurious interior and spacious split plan on an expansive 3.37 acre lot features an incredible wkshp w/parking for all your toys. The sizable front courtyard w/bancos sets the stage & the living areas offer soaring ceilings & lg windows facing directly at Sombrero Peak. Dining rm is a showstopper w/amazing wood ceiling & wall of windows. Gourmet kitchen features rich cabs, superb granite & SS appl. Open design flows into the family & living rms w/stunning 2-sided FP. Huge primary w/dual vanities, soaking tub, sep shower & W/I closet. Sparkling Pebble Tec pool, trickling fountain, lush landscaping & patio. 3-C Gar + 5-C Carport/RV Spots makes this the ideal property for the hobbyists & horse enthusiasts.
Location
State AZ
County Pima
Area West
Zoning Pima County - SR
Rooms
Other Rooms Office, Storage, Workshop
Guest Accommodations None
Dining Room Breakfast Bar, Dining Area
Kitchen Electric Cooktop, Electric Oven, Island, Microwave
Interior
Interior Features Dual Pane Windows, Exposed Beams, High Ceilings 9+, Plant Shelves, Skylights, Split Bedroom Plan, Walk In Closet(s), Wet Bar
Hot Water Electric
Heating Forced Air, Heat Pump
Cooling Ceiling Fans, Central Air, Heat Pump
Flooring Carpet, Ceramic Tile
Fireplaces Number 1
Fireplaces Type Wood Burning
Laundry Laundry Room, Sink, Storage
Exterior
Exterior Feature Courtyard, Fountain, Shed, Workshop
Garage Attached Garage/Carport, Detached, Electric Door Opener
Garage Spaces 3.0
Fence Masonry, Stucco Finish, Wrought Iron
Community Features Horses Allowed
View Desert, Mountains
Roof Type Built-Up,Tile
Handicap Access None
Road Frontage Dirt
Building
Lot Description East/West Exposure
Story One
Sewer Septic
Water Shared Well, Well Agreement
Level or Stories One
Structure Type Frame - Stucco
Schools
Elementary Schools Rattlesnake Ridge
Middle Schools Marana
High Schools Marana
School District Marana
Others
Senior Community No
Acceptable Financing Cash, Conventional, VA
Horse Property Yes - By Zoning
Listing Terms Cash, Conventional, VA
Special Listing Condition None
Read Less

GET MORE INFORMATION




