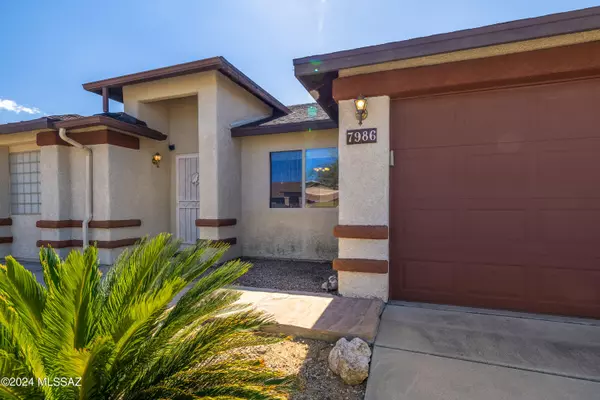Bought with Nestor M Davila • Tierra Antigua Realty
For more information regarding the value of a property, please contact us for a free consultation.
7986 E Ragweed Drive Tucson, AZ 85710
Want to know what your home might be worth? Contact us for a FREE valuation!

Our team is ready to help you sell your home for the highest possible price ASAP
Key Details
Sold Price $425,000
Property Type Single Family Home
Sub Type Single Family Residence
Listing Status Sold
Purchase Type For Sale
Square Footage 2,198 sqft
Price per Sqft $193
Subdivision Butterfield Ranch(1-192)
MLS Listing ID 22422696
Sold Date 11/21/24
Style Contemporary
Bedrooms 4
Full Baths 2
HOA Fees $22/mo
HOA Y/N Yes
Year Built 2001
Annual Tax Amount $2,542
Tax Year 2023
Lot Size 8,191 Sqft
Acres 0.19
Property Description
Welcome home to this large 4bed/2bath, nestled in the beautiful Butterfield Ranch community! Split floorplan with large bedrooms and 2 family areas! Enjoy making memories and meals in the kitchen centered at the heart of the home with stainless steel appliances included , brand new dishwasher installed 9/26/24 and a full breakfast bar! Entertain family & guests in the fully enclosed patio and splash year round in the large heated pool! Washer & Dryer included! Leased Solar coils are part of TEP GoSolar Program. Intercom/Speakers, Reverse Osmosis & Water Softener sold AS-IS. Home deep cleaned & carpets shampooed 9/17/24. This home has it all, come take a look and make it yours!
Location
State AZ
County Pima
Area East
Zoning Tucson - R1
Rooms
Other Rooms None
Guest Accommodations None
Dining Room Breakfast Bar, Dining Area, Formal Dining Room
Kitchen Dishwasher, Electric Oven, Electric Range, Exhaust Fan, Garbage Disposal, Microwave, Refrigerator, Reverse Osmosis
Interior
Interior Features Ceiling Fan(s), Dual Pane Windows, High Ceilings 9+, Split Bedroom Plan, Vaulted Ceilings, Walk In Closet(s), Water Softener
Hot Water Natural Gas
Heating Forced Air, Natural Gas
Cooling Central Air
Flooring Carpet, Ceramic Tile
Fireplaces Type None
Laundry Dryer, Laundry Room, Sink, Washer
Exterior
Garage Electric Door Opener
Garage Spaces 3.0
Fence Block, Wrought Iron
Pool Heated, Solar Pool Heater
Community Features Paved Street, Sidewalks
Amenities Available None
View Residential, Sunset
Roof Type Shingle
Handicap Access None
Road Frontage Paved
Private Pool Yes
Building
Lot Description North/South Exposure, Subdivided
Story One
Sewer Connected
Water City
Level or Stories One
Structure Type Frame - Stucco
Schools
Elementary Schools Kellond
Middle Schools Booth-Fickett Math/Science Magnet
High Schools Palo Verde
School District Tusd
Others
Senior Community No
Acceptable Financing Cash, Conventional, FHA, VA
Horse Property No
Listing Terms Cash, Conventional, FHA, VA
Special Listing Condition None
Read Less

GET MORE INFORMATION




